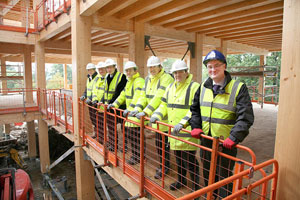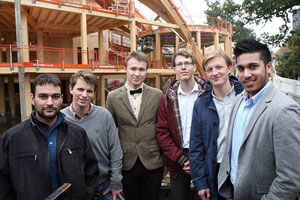
Representatives from the University, Morgan Sindall, Birkett Long Solicitors and Bowmer Kirkland Structures
Students have welcomed the completion of the beautiful wooden framework for the £21 million landmark building which will provide a new home for Essex Business School at our Colchester Campus.
This key project milestone was celebrated with a ‘topping out’ ceremony held at the site with representatives from the University, construction company Morgan Sindall, other members of the project team and key external stakeholders including Birkett Long Solicitors and Colchester Borough Council.
The innovative three-storey building – which is set to be one of the most sustainable buildings in the region – is due to open in autumn 2014 to offer state-of-the-art facilities for students and new opportunities for businesses and other organisations to collaborate with the University. The project has been designed to be ‘carbon neutral’ by leading architectural practice BDP.
Students were also invited to the site for the ceremony to see progress on the project.
Third year student Shakul Islam said: “The building looks very promising. It’s a modern and environmentally friendly structure and will bring a lot to the University. I’ve seen how the building has progressed over the last year and the rapid development of the Business School. If I stay on to do a Masters course I will be able to enjoy the new building!”
Fellow student Philip Grimsgaard, who started his course at the beginning of October, said: “I’ll be able to study there in my second and third year so I am really excited about that. It looks really good.”

Students at the site of the new building
The building has already been picking up praise. Following a visit earlier in October, Colchester MP Sir Bob Russell said: "This looks like being the best new building in the Colchester area for decades."
University Registrar Bryn Morris said: “It is a beautiful structure and very soon it will be a hive of activity supporting fantastic work by our staff and providing wonderful facilities for our students as they enjoy studying at Essex.”
Representatives from Santander, Lloyds and Waterstones also attended the reception afterwards to find out more about the project.
Essex Business School director Gwyn Jones said: “We have welcomed record numbers of students to Essex Business School this year and achieved our highest ranking for student satisfaction in the National Student Survey. This new building will help us build on that success and will be great for staff and students, while also providing dedicated space to engage with outside organisations and businesses.”
Renewable technologies and energy efficient design will be showcased by the building which will provide state-of-the-art facilities for research, education and collaboration with partners in industry.
Over the last five years the Business School has seen a 50 per cent increase in the number of undergraduate and postgraduate students it caters for. The new building will allow the Business School to bring all staff and students at the Colchester Campus under one roof, while also offering new opportunities to expand its links with the business community locally, nationally and internationally.
The building will include a 250-seater lecture theatre, a number of smaller seminar rooms, learning and teaching areas, common rooms and social spaces for students.
Both Morgan Sindall and BDP were recognised by the Royal Institute of British Architects (RIBA) Awards in 2012 for delivering outstanding educational projects.
The University aims to achieve an ‘Excellent’ rating through the Building Research Establishment Environmental Assessment Method (BREEAM) – the industry standard for assessing the environmental impact of new buildings.
The designs feature a range of innovative sustainable elements including a ‘green’ sedum roof, photovoltaic solar panels and sustainably sourced materials.
To minimise energy use the attractive timber clad building is shaped so that it benefits from natural day lighting and ventilation. Meanwhile, the building will also feature transparent panelled roof similar to that used in the Eden Project, which is made from a fluorine-based plastic, which is highly resilient, self-cleaning and recyclable.
A winter garden will be at the heart of the development to act as an environmental buffer zone, supporting the passive ventilation and heating strategy of the building while also providing an attractive central gathering space.